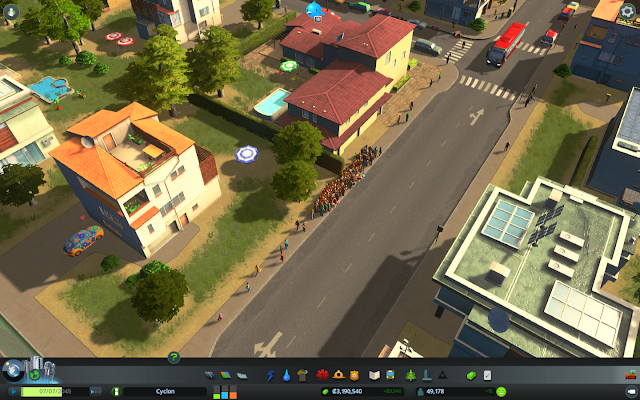So what I did was pick a consistent zone type to go with each built landscape that I thought worked best based on what was described in the article. So here's a shot of each zone, some of which I'll definitely be using in future cities since they look quite nice.
Allotment Gardens: For this I used low residential, trying to focus on 1x4 and 1x3 to give a nice effect of having backyard gardens. This part kind of got swallowed up by the rest as it was the first one I built, but you can get an idea of it from the pictures below.
Apartment Blocks: 2x4 High Density Residential:
University Campus: University with some sports and meeting facilities attached, with some small scale offices and high density residential in the upper right corner.
Commercial Strip: 2x3 low density commercial along a straight road, with 2x2 low residential on the branching streets.
Country Roads: A single road (which started in the country but then get swallowed by the expanding city) with 2x3 and 2x4 low residential.
Degenerate Grid: 3x2 low residential. I really like the look of this one.
Garden Apartments: 1x4 high residential. This one created a neat effect of all concrete, which wasn't what I had in mind by trying to recreate gardens, but it still looks interesting.
Garden Suburb: A mixture of 2x4, 3x4, and 2x3 low residential.
Heavy Industry: Primarily 4x4 industry.
Incremental/Mixed: A mixture of 2x2 high residential, 3x3 low residential, 1x1 low commercial, and 2x2 office.
Land of the Dead: Originally this was just a cemetery, a park, and two crematoriums, but then I added a prison because it looked neat, and then a recycling plant and an incinerator, and then it got swallowed by the city, but still looks interesting.
Large Blocks: Combination of 2x2 and 3x3 high commercial and office.
Loops & Lollipops: 3x3 and 2x3 low residential.
Malls and Box Stores: 4x4 low commercial with connected walkways. Perfect for an IKEA!
New Urbanist: low density commercial on the bottom, 2x3 and 3x3 low res in the middle and 4x4 low residential on the top with a nice feature in the middle.
Organic: 1x1 high residential, high commercial, and office, and 1x2 low residential and low commercial.
Quasi Grid: 3x3 and 4x4 high residential, with 3x3 high commercial and 4x4 office on the side.
Rectangular Block Grid: 3x4 and 2x4 low residential.
Rural Sprawl: 4x4 low residential, spread out.
Superblock: 4x4 and 3x3 high residential with lots of connecting pedestrian paths.
Trailer Park: 1x1 low residential with a few 1x2 and 2x2 low residential.
Upscale Enclave: 4x4 low residential. Lots of trees!
Urban Grid: High density residential, commercial, and office, European themed!
Workplace Boxes: Offices with lots of parks.













































